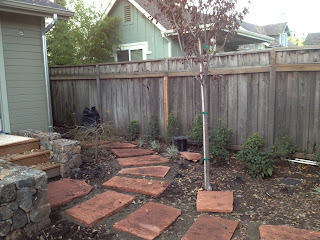It all started on June 5, 2012 when the back yard was prepared for whatever was going to happen over the course of the year. Which basically means that it was scraped bare, except for two adolescent oaks, an apple tree, two lemon trees, and an orange tree.
Stones
I chose to continue using Red Mossback stones for entry ways from the kitchen door and the back sitting room/studio doors. They are the same one we used for the main house front door entrance and walk.
From American Soil in Richmond.
Here is the end result: a low stone wall to hide the gas meter to the right and a less rounded curve which will work better with the pavers on the driveway.
Here you can see how nicely the pavers nestle up against the stone work.
The back covered porch has stone on the top surface; decking will take over with the first step down.
Here you can see the end result, as well as the stone path leading toward the "covered parking spot."
There are multiple paths with the large stepping stones.
The first is next to the house on the north side.
The second is behind the kitchen/art storage area.
And the third is leading up to the side entrance to Katherine's office in the cottage.
We needed a nice stone step up from the first of the paths up to the covered back porch. It works beautifully and looks great. I got the idea from the bench next to Geraldine's side entrance.

Rocks for the fire pit and the low walls around the cottage.
Here is the finished fire pit, nestled into the deck.
Update September 6, 2012: Work is starting on the low walls in front of the cottage.
The finished walls.
Pavers to extend from where the gate is now to the end of the carport. Slatestone, Golden Tan
From McNear Brick and Block in San Rafael.
Update November 5, 2012: It turns on that the Slatestone Golden Tan is a custom order which would greatly inflate the price. In conversation with Brett, I chose Belgian Cobble Golden-Tan instead.
Roy's guys are working on the pavers leading from the gate to the back of the "covered parking area."
Driveway:
The front part of the driveway from the sidewalk to the iron gate will be a combination of pavers and concrete, preparing you visually and psychologically for the pavers extending from the iron gate to the storage in the back.
Update January 23, 2013: The front part of the driveway has been redone according to the plan to the left above which better incorporates the walk leading from the house to the driveway.
Wood
Wood for the decking and stairs leading to the cottage: ipe.
The framers are building the deck and the stairs to the cottage.
Fences: The first fence went up almost immediately after demolition, seeing that we had removed our two garages which served as a fence for our neighbors Rick and Sandy. So we immediately had to do was replace their fence.
Update October 26, 2012: It was so beautiful, we decided that we needed to replace the rest of the fence down to the iron gate.
Update November 2, 2012: The next thing to build was the raised beds and lattices to support plants, first on the driveway side.
Update November 5, 2012: And just the lattices on the opposite side.
We realized that we needed a place to store our trash, recycling and yard waste bins and wanted to have them accessible but not visable. The guys build an enclosure for them.
Update December 20, 2012: Here it is built.
Metal
Our metal gate was a little the worse for wear. It was starting to show signs of rust, which I actually liked. But it also had little pointy things along the top which were not very attractive. Bret recommended taking off the pointy things and giving the gate a nice coat of black paint. Finished December 20, 2012. It looks so much better.
Living Things
Lots and lots of plants and trees were delivered November 27, 2012.
Planting began immediately.
Update November 29, 2012: Then the guys put in the drip system.
Update November 29, 2012: A nice corner of plantings.
And on the opposite side, using the lattice work.
The orange tree survived.
The lemon tree survived. Not a lot of leaves but it definitely made it through the construction.
Update April 28, 2013: I just started planting the raised beds.
A mix of herbs I brought back from Donner. And some beans from Nancy around the corner. There are succulents in the other beds, along with herbs. I want some climbing things for the lattice.
The Front Yard Project
I hope this will be the last project of the house renovation. I am working with Deborah Thomas of Sonoma Mission Gardens and Roy of Roy's landscaping. The front yard got pretty beat up in the course of the construction. So this is a modest redesign with some wonderful stone walls like in the back and some additional plantings.
Update April 23, 2012: At the beginning of the project.
Update April 25, 2012: Spraying the shape of the walls.
Putting in rebar and marking with tape. Now we have to wait until next weekend to resume work.








































No comments:
Post a Comment